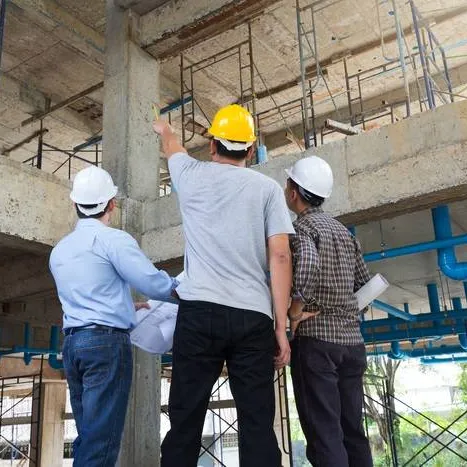
Change of use – Structural testing of a Warehouse
Case studies
Information
We recently conducted a range of tests on a single storey 650000 square foot structure to prepare it for change of use to warehousing.
The previous use of the building, together with it having been empty for 18 months meant there was significant upgrading needed to meet desired standards.
Kiwa CMT conducted testing of the subbase including plate-load testing to determine the weight bearing capability of the floor, in conjunction with core strength testing to establish the strength of the in-situ concrete. The resulting data was interpreted by our Structural Engineer and presented to the client for actioning.
Relative Humidity Testing was undertaken to ensure the levels of moisture in the concrete did not have a sweating effect (this may adversely affect the planned application of the new floor sealant).
Slip resistance and skid resistance tests were performed to ensure the floor surfacing did not pose risk of slips, trips and falls.
Our Chemistry Team analysed the cores taken from the subbase to test for chlorides, sulphates and contamination to assess the risk of corrosion of the metal re-bar in the concrete flooring.
Floor anchor bolts for the racking was subjected to pull-off tests, and the racking itself underwent load structural testing.
The concrete floor contained different concrete pours so a Rebound Hammer Test was conducted to determine the area for further investigation of the floor slab. Concrete testing of the floors and walls was undertaken, and cores were tested in our laboratory for sulphate and chloride content.
