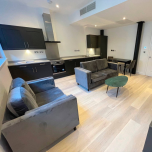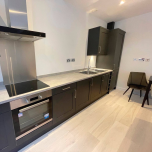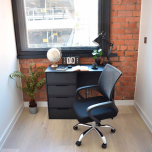
Gramercy House Apartments
Residential Interiors





Information
Gramercy House is the latest development to join Kamani Property Group’s global residential portfolio, offering ten deluxe apartments in the vibrant heart of central Manchester. Run-down and empty for many years, the Victorian warehouse has been given a new lease of life with a streamlined contemporary interior that pays homage to its hard working industrial past.
Looking to transform the neglected building into sophisticated loft-style apartments, the design team at Kamani were keen to provide the luxurious and convenient city lifestyle that their clients desired yet also retain the personality and charm of the iconic building.
A simple monochrome scheme in shades of grey and white creates a clean airy feel and a relaxing ambiance in the open plan living spaces. With original red brick walls left bare in each room, the apartments have been given an authentic yet ultra-modern warehouse character. Comfortable furnishings in tactile materials add a homely feel to the pared back interior while a wood design flooring offers a quiet and hygienic surface with a natural ash grain that effectively links the grey colour palette to the warm tones of the brick walls.
Korlok was the ideal flooring format for this warehouse conversion with its click-locking mechanism and rigid core construction suitable for fitting over uneven sub-floors that needs to be preserved. Additionally, an enhanced acoustic backing reduces noise transfer to floors below by 21dB, meeting building regulations for noise.
To view the full case study, visit:
karndean.com/-/media/new-images/downloads/uk-gramercy-house-apartments-case-study.ashx
