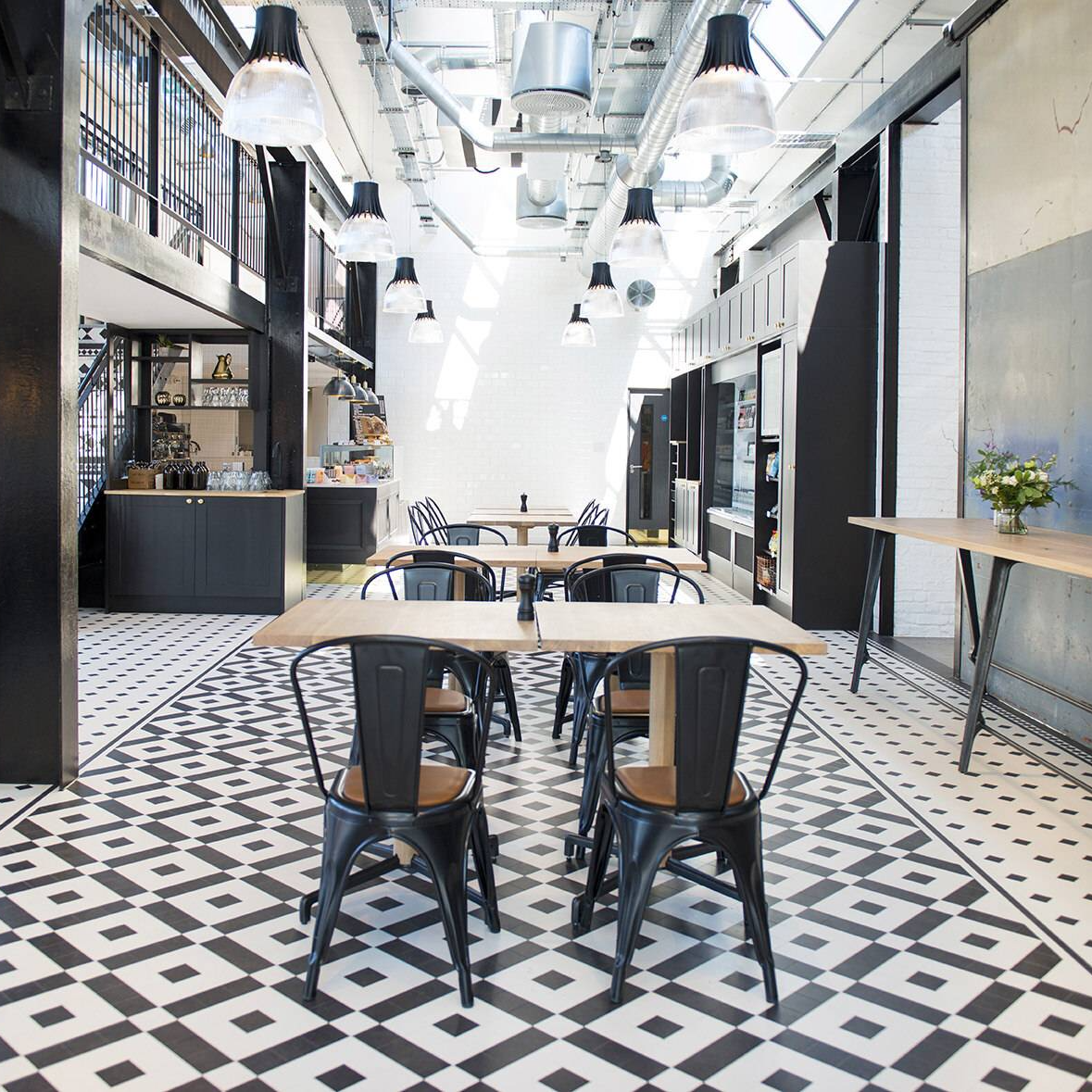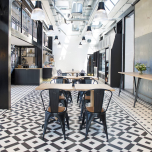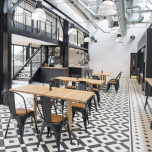
Tool & Gauge
Commercial (Office / co-working)




Information
Tool & Gauge Kitchen is a café and shared kitchen facility located within the new Frome Business Park in Somerset. The collaborative technology centre has been converted from a disused warehouse to provide a unique hub space with a resimercial design for a warm friendly atmosphere.
Designing the prominent café space at the heart of the development, the team at Interaction was keen that the flooring complemented the industrial monochrome style of the centre, yet offered a practical surface with heaps of character.
Three complementary monochrome designs from the Heritage Collection - Clifton, Lansdown and Montpellier – have been used to create a floor with individuality and interest. The flooring design combines the geometric patterns with borders to create zones and walkways, identifying different working areas and supporting wayfinding. Completing the look, a bespoke design on the stairs to the upper office spaces offers a quirky humorous feature.
To view the full case study, visit: karndean.com/-/media/karndean/downloads/pdfs/commercial/case-study/uk_tool--gauge-kitchen-case-study.ashx
