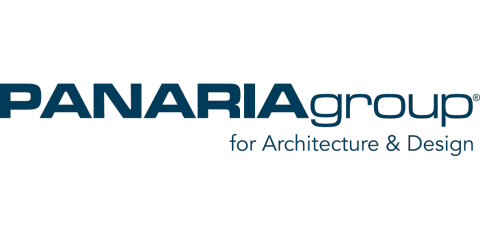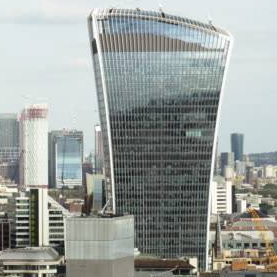
Walkie Talkie Building - London - United Kingdom - Edge Architecture
Commercial (Office / co-working)



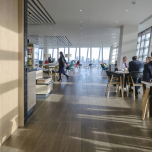
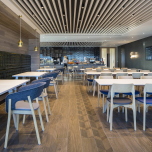

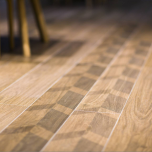
Information
Shaping ceramic materials with extreme attention to detail and using the most advanced technology possible: Lea Ceramiche has always pursued this goal to create surfaces that boast the most sophisticated aesthetic appeal. Thanks to its products’ unique and recognisable style, the company has been a partner in many architectural projects all over the world; its many collections – some are designed by the in-house Research Laboratory and others are the result of collaboration with internationally renowned architects and designers – are researched and chosen to lend a distinctive touch to highly prestigious projects. One example is the new Markel Insurance headquarters in London where Lea Ceramiche's Type 32 and Wood-Stock have been selected to cover the surface of the relaxation area, Sam’s Restaurant.
Located in the prestigious skyscraper at 20 Fenchurch Street, nicknamed the Walkie Talkie due to its characteristic shape, the new London offices of the Markel Insurance company embrace the idea of a ‘building within a building’, the concept that resulted in the project by Edge Architecture. Inside the multi-storey building, which is already occupied by a number of companies, the Markel headquarters takes up 3 floors situated between the 25th and 27th of the total 34 floors, connected by an internal staircase that was specially created thanks to an agreement with the property to ensure the idea of a self-contained location. High design standards guided the choice of materials and partners for the architectural construction. Located on the 25th floor, in the relaxation area for staff and visitors, Sam’s Restaurant is named after Markel’s commercial founder. Here the flooring was made with the Lea Ceramiche’s Slimtech Type 32 and Wood-Stock collections, ultra-thin laminated stoneware with a wood effect, laid in 20x200cm modules.
http://archi.panariagroup.it/en/projects/walkie-talkie-building/
