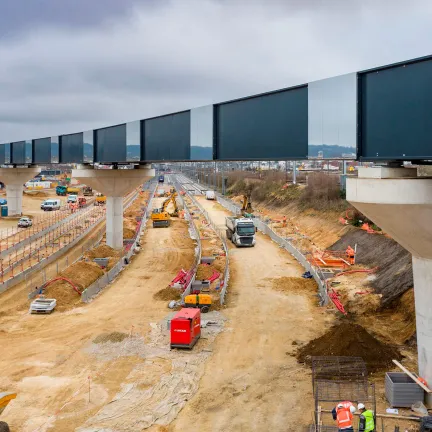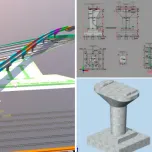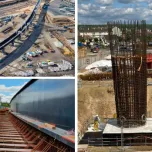
VISUALIZING A NEW VIADUCT WITH BIM
Infrastructure Design



Information
The Mantes-la-Jolie viaduct in France, part of the new RER E line expansion, is an S-shaped, 600-meter-long steel rail bridge that had to fit into a constrained space. COGECI used Allplan Bridge and Allplan Engineering for efficient modeling, clash detection, and the creation of detailed plans.
Language
English
Project Category
Bridges
Content Type
Case Study
Profession
Civil Engineering Consultancies