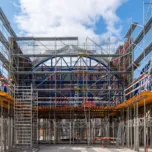
Pécs’ New Market Hall – An Allplan Engineering Case Study
Building Design



Information
In Pécs, Hungary, a new market hall is being constructed with innovative designs developed by just six engineers using Allplan. This project showcases complex reinforcement in concrete arches and facilitates easy collaboration, leading to cost-effective, accurate designs and efficient construction.
Language
English
Project Category
Sports & Leisure Facilities
Content Type
Blog
Profession
Structural Engineering/Detailing Offices