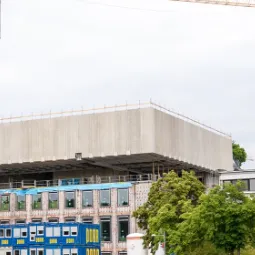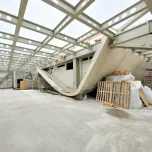
City museum of the future: Wien Museum at Karlsplatz gets an extension
Building Design



Information
The Wien Museum's extension, designed by Certov, Winkler + Ruck, merges historical eras with a new “floating” facade, increasing its space to 12,000 square meters. Structural and ecological innovations by Bollinger+Grohmann and BIM using Allplan ensure efficiency and sustainability.
Language
English
Project Category
Cultural Facilities
Content Type
Blog
Profession
Structural Engineering/Detailing Offices