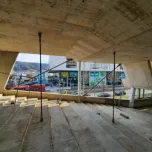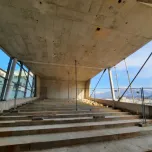
CALLAS: An Urban Hybrid Masterpiece in the Heart of Innsbruck
Building Design



Information
CALLAS in Innsbruck combines residential and office spaces with nature, showcasing a unique design with a sculptural staircase. Engineered with precision using Allplan, it embodies urban living with innovative architecture and green spaces.
Language
English
Project Category
Commercial Buildings
Content Type
Blog
Profession
Structural Engineering/Detailing Offices