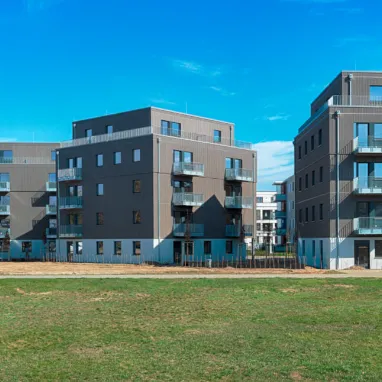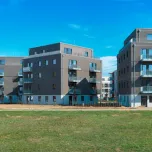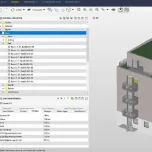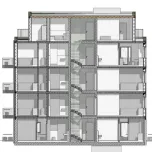
Living in the wood hybrid building in Berlin Adlershof
Building Design



Information
The UH residential project in Berlin Adlershof utilized BIM and timber hybrid construction for efficient, budget-friendly development, offering 42 apartments with a focus on sustainable building practices and rapid construction timelines, setting a precedent for affordable housing.
Language
English
Project Category
Residential Buildings
Content Type
Blog
Profession
Architects OfficesMulti-disciplinary Consultancies